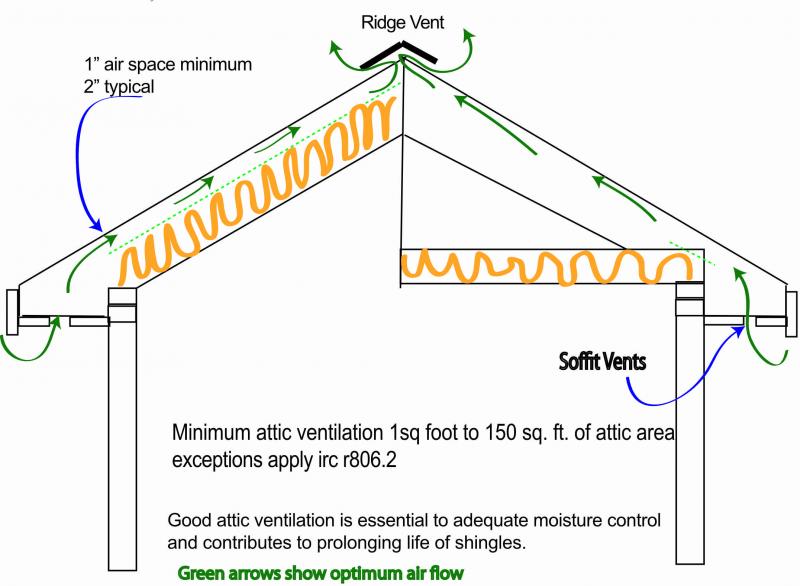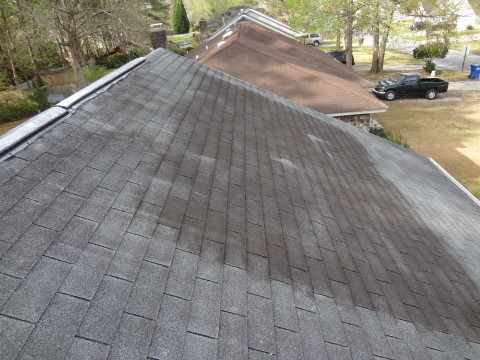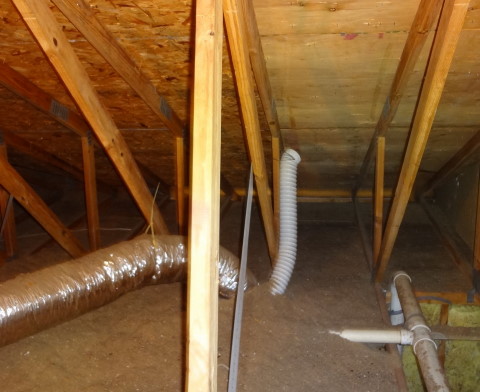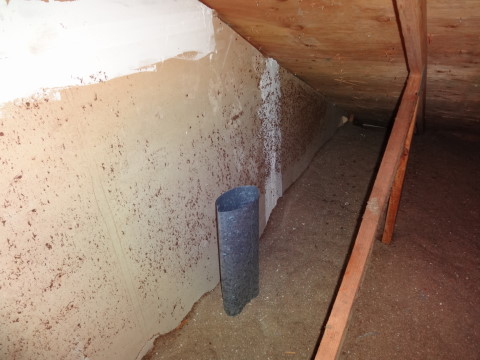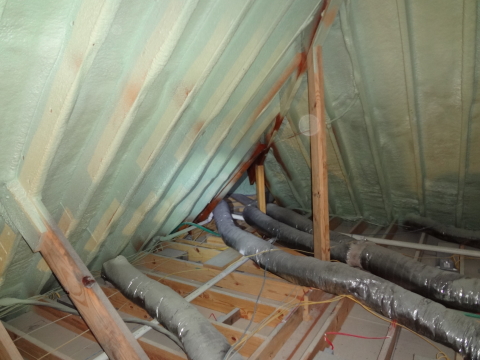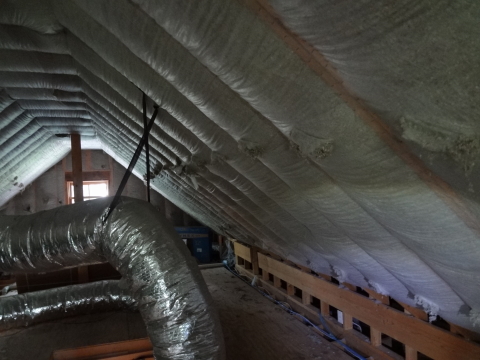Attic ventilation is an important part of keeping your building healthy. Current regulations state that the minimum attic ventilation requirements are 150/1. This means that if you have a 1500 sq attic then you would need at least 10 sf of ventilation. (1500 ÷ 150 = 10) So if this is the minimum is it OK to have more? The answer is yes. The code doesn’t set a maximum. Most experts suggest that the best practice at this point in time is to install continuous soffit and ridge vents. This will allow the buoyancy of hot air to escape at the ridge while allowing fresh air into the soffits. Of course there are other methods and exceptions. Some exceptions relate to certain other climate zones (not the Charleston SC area). See IRC section 806 for more details.
Main Reasons for Attic Ventilation
· To prevent excessive moisture buildup on building components. Excessive moisture can allow microbial growth and rust metal parts. Anything made with wood needs to be able to “breath”.
· To prevent excessive heat buildup in the attic area. Excessive heat in the attic can “burn” shingles and roofing materials reducing their life expectancy.
· Ventilation is needed to supply fuel fired appliances with combustion air.
Common Attic Ventilation Deficiencies
· Not enough ventilation. (older homes and hip roofs typically)
· Ventilation blocked by insulation – at clipped (vaulted) ceilings or soffit areas for instance. Remember that each separate space of a clipped or vaulted ceiling must be ventilated typically.
· Bathroom fans exhausting into attic areas. Bathroom fans should be exhausted to the exterior of the home preferably through a side wall or roof. Exhausting them to the soffit is not recommended because moist hot air will have a tendency to be drawn back into the attic.
· Exhausting stoves exhaust hoods into the attic.
· Exhausting dryers into the attic.
· Covering up ventilators in the mistaken belief that it will save money on heating bills.
· Covering over soffit vents with other building materials. (Covering existing vents with ventilated vinyl soffit may reduce their net free open area.)
Other Methods of Providing Attic Ventilation
· Gable end vents.
· Turbines.
· Mechanical ventilation. Electrical exhaust fans for instance. (It’s important to note that electrical thermostatically controlled exhaust fans can use a substantial amount of electricity due to the nature of motor technology.)
· Solar powered exhaust fans.
· Static roof ventilators. – Most of these are simply holes in the roof with a metal covering.
· Active static ventilators. – These are designed with fins which do not rotate but catch the wind and remove heat buildup in the attic by a process known as the stack effect.
If you have continuous soffit and ridge vents it is usually not necessary that you add other types of ventilators like gable vents unless you have a special situation like divided sections of the roof for instance. It is usually recommended that with the ridge vent method that the ratio should be about 60% soffit and 40% ridge.
For ventilated attics, let’s take a look at what we find out in the field.
In this picture the dark burnt shingles is where the clipped ceiling is in the room over the garage. The builders forgot to add the minimum air space above the insulation ( typically 2″). Since this room was conditioned the reduced shingle life is not due to a hot attic but a lack of ventilated cooling effect an air space would have provided.
Visible in this photo is a bathroom vent exhausting into the attic area (the white duct). At one time this practice was quite common but it is now prohibited. The moisture and fumes from a bathroom is undesirable in the attic area. Frequently there is microbial growth or sheathing damage near such vents. They should exit to the exterior of the home. reference 2006 IRC M 1507.2
Here you can see a stove exhaust hood exiting into the attic space. This is not allowed. reference 2003 irc 1502.1 Although on residential construction a recirculating type of stove exhaust is allowed; if it is exterior vented then the vent has to be exhausted outside and not into the attic or crawlspace.
The Unvented Attic
While most homes have traditional ventilated attic areas; increasingly more builders are deciding to make the attic area part of the building envelope by insulating under the rafters instead of at the ceiling level. In essence making a semi-conditioned space and unvented. In this type of system the thought is that vapor drive will move moisture through wall coverings where the home HVAC will handle it. Also sometimes little consideration is regarded as to how this uninsulated space will affect heating and cooling capacity of the HVAC system. This type of approach (unvented attic) is a newer developing industry and is not without its limitations.
· Namely, inspection is restricted because roof deck is hidden (leaks can go undetected). Most roofs will leak at some time and if a leak cannot be observed it can cause a lot of damage. Moisture will follow its own path and may cause extensive damage and microbial growth before it is discovered. Moisture trapped by insulation will not evaporate easily causing additional damage.
· Excessive moisture issues. Equipment in attic can contribute to excessive moisture in the area if not functioning perfectly. If the AC condensate drain line clogs (many do) moisture will drain into the pan underneath where it will evaporate into the attic space causing high humidity and maybe even microbial growth.
· Reduced shingle life due to lack of heat dissipation. Many shingle manufacturers void their warranty if ventilation from underneath is not provided. Wood shingles will not last as long without proper ventilation. Wood shingle manufactures require ventilation. Reference- Cedar Bureau
· Also spray foam can be flammable, however sometimes this is offset by the manufacturer with flame retardants. If spray foam is used in the living space it must be covered by drywall for fire safety reasons.
· Any perceived savings (with this system) is often negated with potential maintenance or installation deficiencies.
· Strict installation procedures must be followed for it to work correctly. Sometimes a dehumidifier is needed to get rid of excess moisture trapped into that space. A dehumidifier requires maintenance and uses electricity just like a HVAC unit. Occasionally I’ll see an encapsulated attic where the HVAC technician left a few ducts open into the attic to assume-ably help mitigate any moisture issues in that space. At the very least this would increase the demand on the HVAC system.
· Some types of foam insulation are made with chemicals that can off-gas …. Sometimes perpetually. Over exposure and sensitivity can have health consequences.
· Benefits of foam insulation include increased R value, seals off air leaks better, adheres to hard to reach areas better, does not sag or droop, expands to fill voids, helps prevent insect entry by sealing off access points.
Types of Insulation Used for Unvented Attics
Foam insulation is the current trend in unvented attics. Foam insulation types are made by different manufactures using different ingredients. There are two basic types- open cell and closed cell. Open cell has a softer feel to it and will allow some moisture to pass. Closed cell will not allow moisture to pass. It is often used where a vapor barrier is required.
Benefits of foam insulation include increased R value, seals off air leaks better, adheres to hard to reach areas better, does not sag or droop, expands to fill voids, and helps prevent insect entry by sealing off access points.
Reminder: One thing to remember about using foam products: Most of the information on these products comes from the manufacturers themselves which makes it a form of advertising. There is a strong incentive for manufacturers to sell their product so advertisements may not be the best source of objective information.
Cellulose insulation is sometimes used. Cellulose insulation is made of ground up plant materials like newspaper. It is usually treated with borate and a fire retardant.
Check out the photos below.

