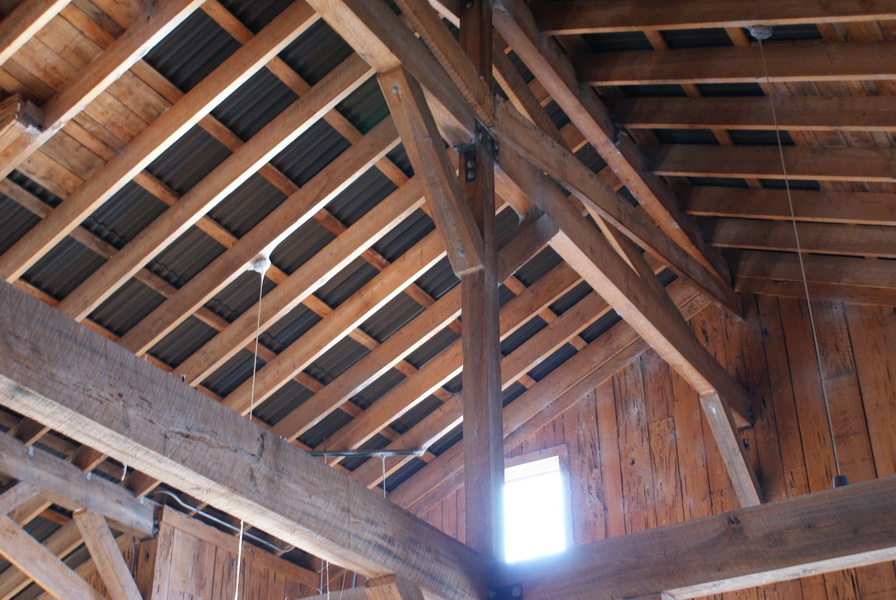Join us in a discussion of various inspection related topics.

Inspecting Garage Doors
Spread the love A good home inspector will carefully examine your garage door. He’ll check for damage, proper operation and safety. You’d be amazed at how many homes that I have been to have garage doors which are improperly adjusted or even dangerous. Most people don’t realize how dangerous they can be. Every year people die because a heavy garage
Those Problem Pipes
Spread the love This article will discuss four popular types of water supply piping we find in modern homes and some surprising issues you probably didn’t know about, but should. Copper, Polybutylene, PEX (PEX A and PEX B) and CPVC. About Copper Piping Advantages of Copper Piping Copper piping in general has a very good track record and has
What is a drip Leg or Sediment Trap?
Spread the love A sediment trap which is sometimes called a drip leg (although technically different) is a capped off section of gas line which is installed in such a way that any debris or moisture in the gas line will be caught in the trap where it can be cleaned out easily. The reason for this is to ensure
Dating Your House
Spread the loveHow old is my house? Home buyers and home inspectors are not always given accurate information about how old the home they are about to buy is. Oh sure, a simple web search on popular real estate sites typically turns up the homes advertised age. However, occasionally homes are built before records are kept; been in the
All About Dryer Vents
Spread the lovePurpose of Dryer Vents The purpose of clothes dryer vents are to reliably transfer the hot air, lent, moisture and in the case of gas dryers, combustion exhaust fumes outside the home. Often, especially on older home this is an afterthought and as a result a lot of functional and safety issues arise. Often this causes a
Smoke and Carbon Monoxide Alarm Requirements
Spread the loveRequired Locations of Smoke Alarms Although the required number and location of smoke alarms have changed over the years most people will agree that every home should have a smoke alarm. Older homes do not have to be upgraded to the new codes unless there are major renovations as outlined in the code. Paraphrased: “smoke alarms shall
About Bottom Chord Truss Bracing
Spread the love In this discussion we’ll talk about the proper way to brace trusses and we’ll try to confine our talk to the proper way to brace the bottom chord and some of the problems associated with not following correct procedures during the building process. The truss design drawings (TDD) and the plans for your particular structure have the
About Attic Ventilation
Spread the love Attic ventilation is an important part of keeping your building healthy. Current regulations state that the minimum attic ventilation requirements are 150/1. This means that if you have a 1500 sq attic then you would need at least 10 sf of ventilation. (1500 ÷ 150 = 10) So if this is the minimum is it OK to
How to Convert Roof Pitch to Degrees
Spread the love How to figure the angle of the roof in degrees from the roof pitch: Tangent is the trigonometric function we use to figure this out. Tangent is the number we get when we divide the opposite side by the adjacent side. Since we are carpenters we’ll call this rise divided by the run or rise/run. For example
About Attic Roof Bracing
Spread the love Every so often I’ll crawl into an attic without any attic bracing. Usually these are older home built in the 30’s through the 50’s however I’ve seen inadequate attic bracing on homes of all ages. Let’s start our discussion by looking at the proper way to brace an attic. Check out the pictures below. Example of proper
How to Splice a Joist or Rafter
Spread the loveAbout Splicing Wood We’ll begin our discussion by reminding everyone that carpenters have been splicing wood together for thousands of years. It’s one of the things carpenters do best but still there are those who say that this is the purview of an engineer and no one else. Headers, jacks, sills, beams, girders rafters, are all
What is kickout flashing?
Spread the love Kickout flashing should be installed whenever a roof surface meets a wall. In the past many homes were built using only the step flashing method and as a result moisture could drain or seep behind the siding and eventually cause damage. Below is a home without kickout flashing. Example of roof with missing kickout flashing next to
How to determine the pitch for a shed roof rafter.
Spread the love Sometimes it’s necessary to cut a shed roof type rafter when you only know the height of the knee-wall or the difference between the two walls and the run. How to determine the pitch of a shed roof rafter. Difference in height in inches divided by run in feet = pitch Conversely pitch times run in feet
How do I know if I have a Heat Pump?
Spread the love So how do you tell the difference between a heat pump and a regular AC unit? We’ll list several methods below. However, none of these methods are foolproof because the system might have been worked on or parts changed out. For instance the wrong thermostat might cause the system to misbehave. Check out the pictures below to
About Stairway Safety Requirements
Spread the loveGeneral Stairway Safety Recommendations Below is a discussion of the general requirements (paraphrased for readability) for stairways. · Minimum stairway width is 36” wide. · Headroom minimum 6’ 8” measured vertically. · Maximum riser height is 7 ¾ “ high, can vary no more than 3/8” between treads. · Minimum tread depth is 10”. Can vary no

