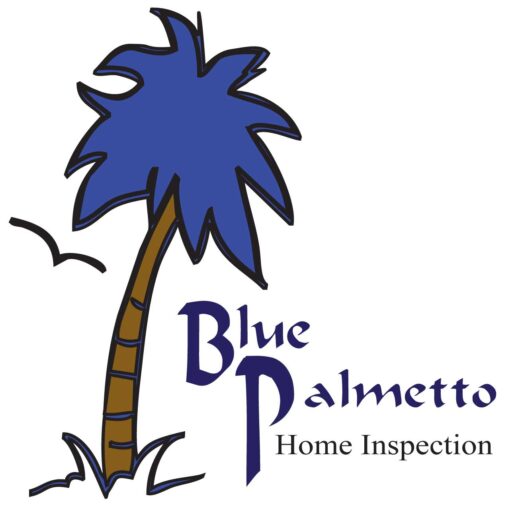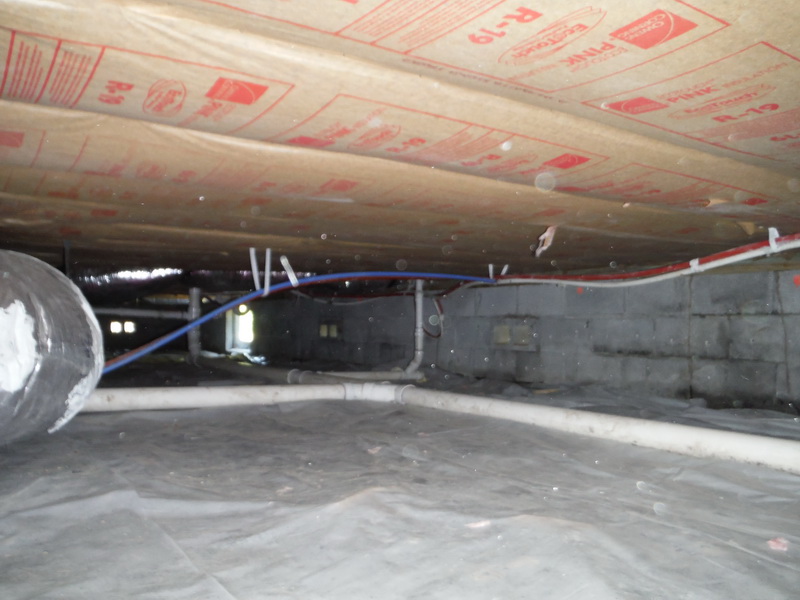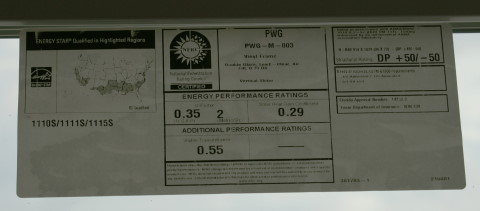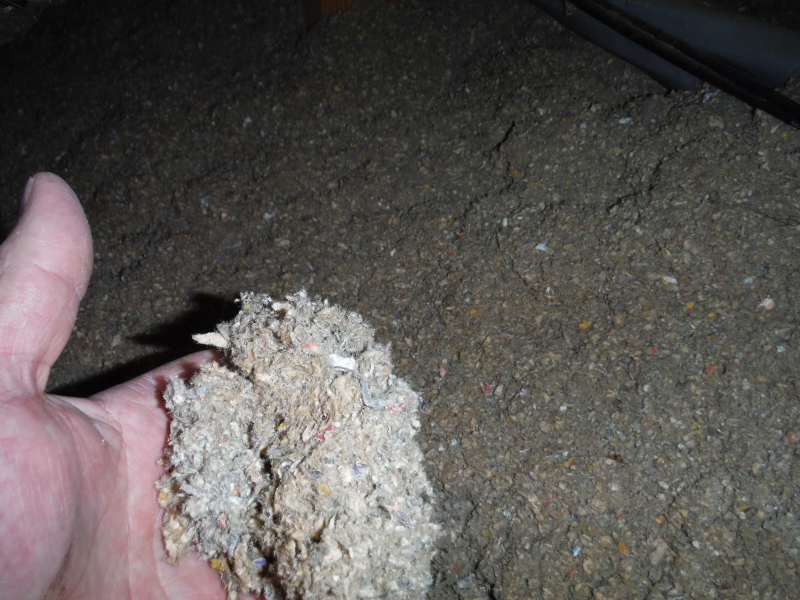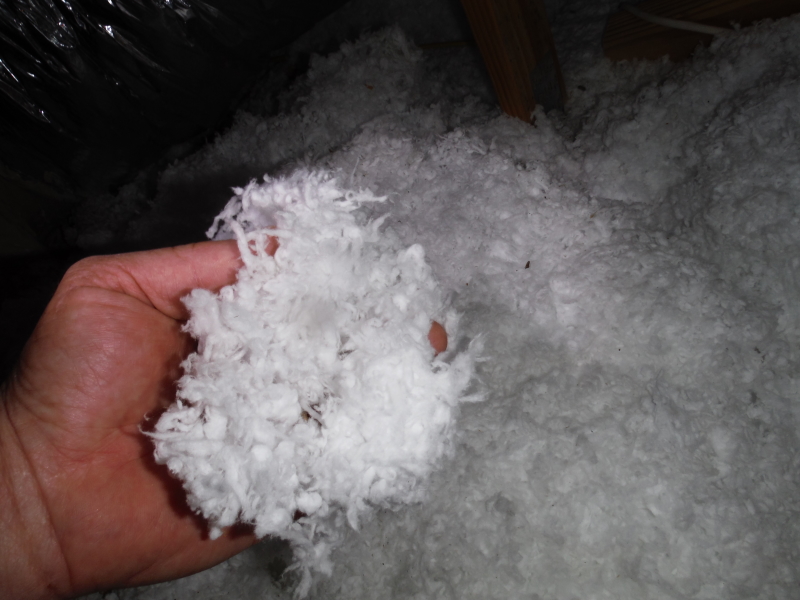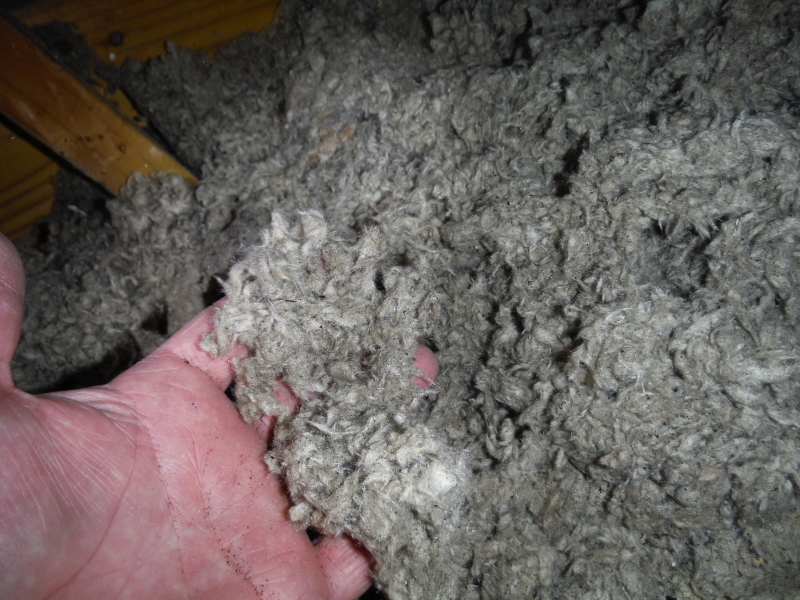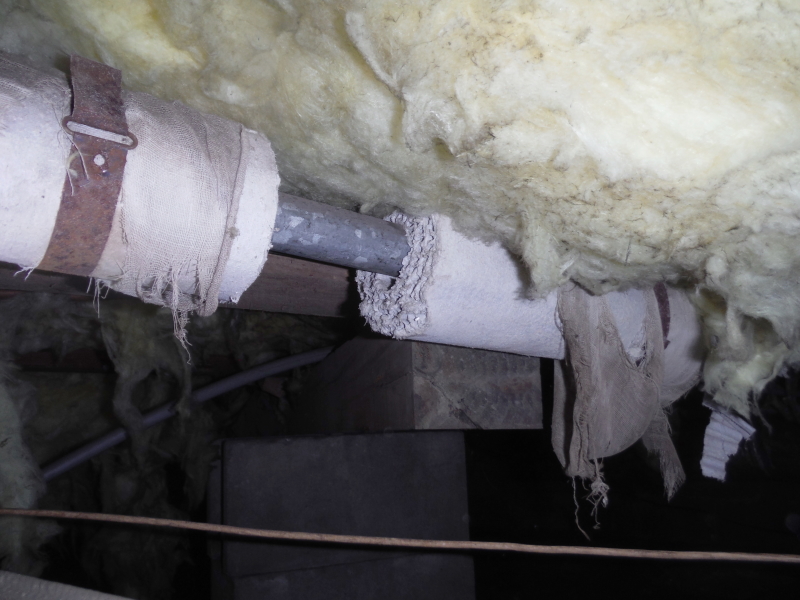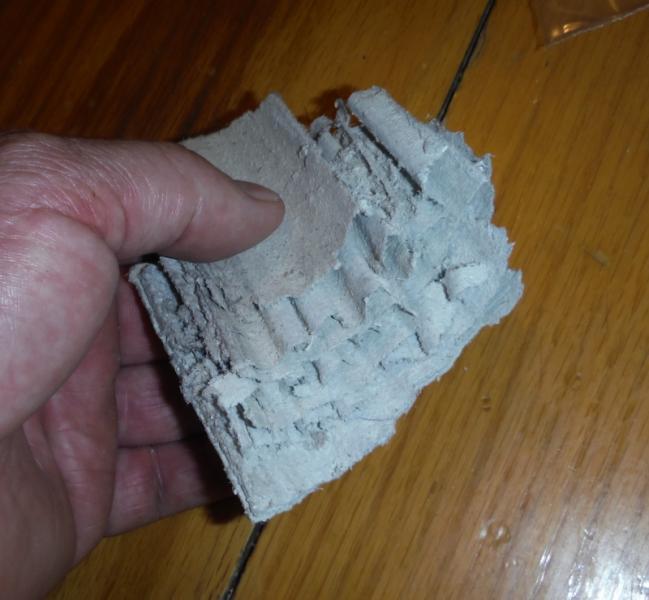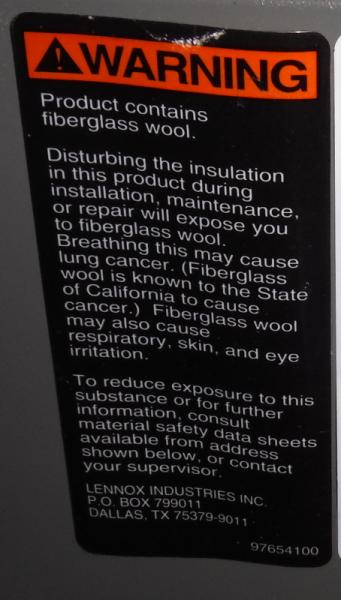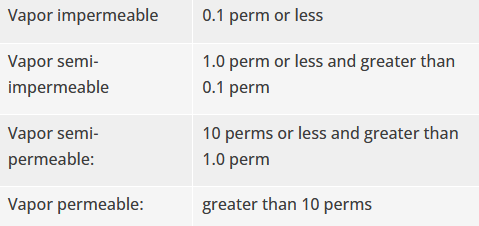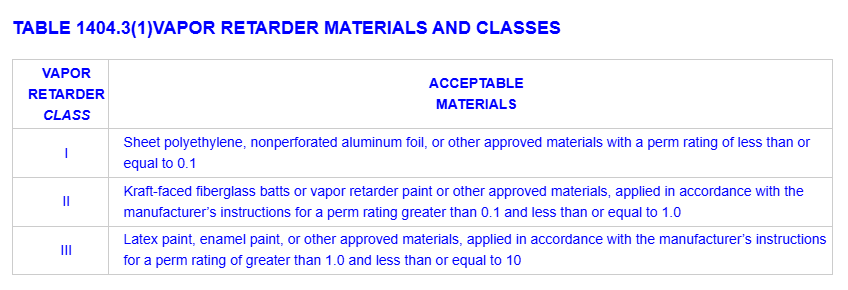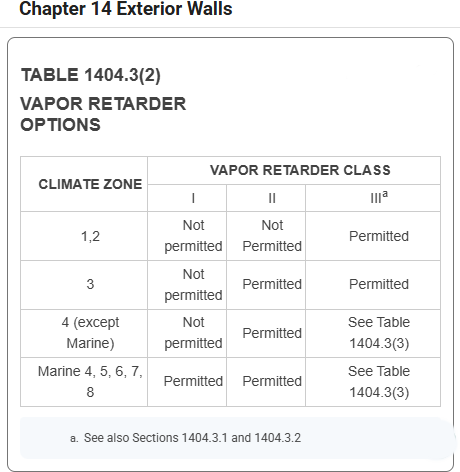This is a quick synopsis of the current insulation requirements for homes in the Charleston lowcountry area. South Carolina closely follows the 2009 IRC energy code. Actually the State of South Carolina has specific energy standards in statutory form (Re: Title 6, Chapter 9, Building Codes and Title 6, Chapter 10, Building Energy Efficiency Standard Act). So our discussion will be limited to those references mentioned. Charleston is in the climate zone 3-a – category warm moist, The “a” part designates the warm humid designated area.
On newer homes an energy certificate is required on the electrical distribution panel. This label will tell you how much insulation is installed on the home at time of construction.
Current R Value Requirements
- Ceiling R value R-30.
- Wood framed walls R value is R-13.
- Floor R value is R-19.
- Mass Wall R value is 5/8. Mass Walls are generally concrete or concrete block walls. This second number applies when more than half the insulation is on the interior of the mass wall.
- Crawlspace wall R-value is 5/13. This first number would be insulation that is applied to the inside of the wall while the second number would be for a cavity wall (2×4 stud wall) for instance.
Windows
Fenestration – This is code speak for windows – Window energy efficiency is called the U-factor. The lower the U-factor the less the heat loss so a lower number is better. To Convert the U-factor to R-factor take the number 1 and divide it by the u factor. For example 1/u=R. Current standard is .50 so 1/.5 = 2 R factor.
· Minimum glazed window U factor is .50.
SHGC– Solar Heat Gain Coefficient – the lower the number the better – it is a measure of a windows ability to reduce heat gain.
Low – E – Low E coatings reflect direct heat radiation and thereby keep the inside surface of the glass cooler for instance. These types of coatings can be region specific which means that they way they coat the glass can vary by their geographic needs.
DP- rating– stands for design pressure and has to do with the windows ability to withstand hurricane force winds. The higher number means a stronger window. The window size and wind speed and jurisdictional requirements vary so your code official can help here. Generally DP-35 or higher are what you will see around here. A DP-35 window 20sf or less is good for the 130 mph wind zone for instance. A larger window might not meet this standard. This is not really an energy efficiency rating but you will want to know what is required if you are ordering windows.
Generally replacement windows need to meet the new energy codes.
Duct Insulation
Supply and return ducts insulated to R-8. Ducts in floor trusses shall be insulated to R-6. All other ducts R-6 except ducts inside the thermal envelope of the building.
Mechanical system piping – R-2.5 (if it carries fluid over 105 degrees or below 55 degrees)
Water Piping
Hot water Piping- R-3 for 3/4 inch piping with a run greater than 10′. All other water piping shall be insulated if subject to freezing. See 2012 IRC 1103.4.2 for more on hot water pipe insulation.
About the Crawlspace Under Floor Insulation
Floor insulation shall be installed so that it maintains permanent contact with the underside of the subfloor.
Concerning the paper facing on fiberglass roll insulation. Vapor retarder shall be placed on the warm in winter side of the thermal insulation if used. Unfaced insulation is allowed to insulate the under floor areas of crawlspaces in climate zones 1-4 (Charleston area) (Recommended) Crawl space floor vapor retarders not excepted. See irc 1102.5 e., reference irc 2006 318.1 exception 2,3. References IRC 1101- 1103
Now let’s take a look at a few photos…..
In this photo the insulation is upside down. The paper facing is designed to be against the warm in winter side of the building. Also the instructions printed on each piece say the paper facing should be in substantial contact with the subfloor. It needs to be turned around and properly supported with insulation rods or other means. Although the manufacturer warns against this because the paper facing can burn in this climate zone it’s more likely the paper will become damp and moldy.
Above is an example of blown in cellulose insulation. Typically made of plant fibers like ground up newspapers and magazines or denim cloth; it has good insulation properties. It is somewhat heavier and denser than fiberglass and stays in place better. I’ve noticed also that it’s easier on your lungs as it doesn’t become airborne as easily as fiberglass can. It’s treated with chemicals to resist rot and fire. If you look closely you can see the ground up print material. It has a R value of about 3.8 per inch.
Above is blown in fiberglass insulation which is very popular with many builders today. A very good insulator it is nearly fireproof, rot proof and won’t absorb moisture. The R value of fiberglass can vary somewhat depending on how it is fluffed up. On older homes the fiberglass is denser and stays in place better than what you see here. This kind is easily airborne and trampled by workmen etc. thus reducing its R value in those places. Because it is so light there will often be bare spots in the attic next to cornice vents etc. where the wind has blown it back. It also has a bad habit of falling onto the floor whenever you enter the attic hatch.
Here is an example of mineral wool or rock wool insulation. It’s mostly made from slag which is a type of stony waste product left over from smelting metals. It has an insulation value of about 3.7 R per inch. It’s heavier than the fluffy white fiberglass and stays in place better. It has good insulation and sound deadening properties. It’s resistant to mold and is fire resistant. It can be blown in like this or in rolled batts with paper facing just like fiberglass insulation. It is also frequently used around ductwork.
Here is some asbestos pipe insulation found in the crawl space of a home which was built in 1950. Asbestos is a health hazard if it becomes friable. The concern is breathing in the fibers which get stuck in lung tissue. It appears to be a corrugated type of product here.
About Spray Foam Insulation
The new kid on the block, spray foam insulation is highly touted by it’s industry “experts” and promoters due to it’s superior insulating qualities. If you haven’t heard, spray foam is installed by companies experienced in it’s application. It is sprayed onto the underside of rafters, into wall cavities and expands to fill every void. The excess is trimmed off if needed and wall board is applied. This would seem to be the perfect insulation product. Actually, it’s a little too perfect. To be sure there are people who say their spray foam system is operating great. However for those who have issues the problems may be catastrophic. The mantra to conserve energy while well meaning may have swayed the “experts” so much that several factors have been left out of the equation. These are-
Wood by it’s very nature needs to “breath”. It needs at least an 8% moisture content to stay healthy. However too much moisture and the wood will rot. Wood expands and contracts with changing humidity and that is natural.
People need to breath and appliances need make up air for air exhausted or consumed by them, like a fireplace or range vent for instance. This part of the equation can be solved by providing a make up air system in the home.
Moisture will find a way. Almost all roofs leak at some point in time. Walls can leak especially at window and door openings. Floors can leak due to leaky plumbing or in the case of a crawlspace the moisture in the ground rises up and the wood absorbs some of it. Even a sealed attic may have a source of humidity like HVAC equipment or even the occasional person entering breathing heavy will raise the humidity.
So what are the pros and cons of spray foam insulation? First the pros.
Typically it’s professionally installed.
Expands and fills every void.
Superior insulating qualities.
Some brand have been fire retardant chemicals in them.
It’ll help sound proof your house.
It stays in place good.
It’s long lasting.
It strengthens wall cavities.
Ok, now let’s do the cons.
Leaks can cause catastrophic damage. Spray foam can trap moisture. A roof leak for instance will not dry out and will be almost impossible to detect until severe damage is done.
It’s more expensive than other insulating systems.
If a leak is detected the foam itself is very difficult to remove. It has to be scraped off. Even when it’s scraped off there is still a film of the product on the wood. Remediation is costly.
It can off gas chemicals which may be unhealthy.
It can affect your ability to get a mortgage. The company may reduce the properties value or refuse to do business with you.
It can affect your ability to get home owners insurance. Some insurance companies will refuse to do business with you because of possible spray foam issues or it could mean higher premiums.
Spray foam is an inspection restriction. For instance if it’s installed under the rafters then the roof deck is not observable.
Enclosed places like a crawlspace with spray foam, or a roof with spray foam on the rafters may necessitate using a dehumidifier in those spaces to reduce humidity. This could increase your electric bill. Also note* that not all initial installations have a dehumidifier so by the time the recommendation is made some damage may have been done already.
In some applications like the attic space for instance HVAC ducts are used to condition the air in that space in an effort to control moisture issues. If the attic is large then you’re essentially paying to partially condition that space. This could increase your utility bill.
Although some flame retardant chemical is used the product itself is highly flammable.
Flame retardant chemicals used may be unhealthy. Common fire retardants used in spray foam include hexabromocyclododecane (HBCD) and tris(1-chloro-2-propyl) phosphate (TCPP).
When spray foam is installed in the walls, drywall is required to meet the fire code.
The process of making spray foam mixes several chemicals together which create heat. This heat can melt the pvc coating on wiring and plumbing pipes in certain circumstances. This damage if it occurs can be impossible to observe inside the foam.
- If spray foam is applied to wet or moldy wood there’s going to be problems. The moisture will be trapped causing further damage. If it’s sprayed on top of mold then the mold will continue to grow and punch through the foam insulation. Exposed wood in a humid environment will acclimate to that humidity somewhat and so will raise the moisture level in the wood. The spray foam will tend to trap moisture in this situation and so cause damage.
With all these cons is there a place for spray foam. Yes! It fills gaps around window and door frames really well. Also it fills bored holes or other gaps in the framing. It can add extra support under a plastic or fiberglass tub for instance. However for general insulating of your home this inspector thinks that you should think twice before committing.
Blue Palmetto Home Inspection Serves Summerville SC and Surrounding Areas! Call us today! 843-934-3045
Vapor Barriers or Air Barriers
Vapor barriers slow or stop the transmission of water vapor while an air barrier primary function is to stop air flow but still allow for vapor drive. An example of a vapor barrier is a sheet of plastic which might be found on the ground under the home. An example of an air barrier is house wrap which goes on the outside of the home. It’s important to know the difference because they’re not interchangeable as far as placement is concerned. So the question that always comes up is “Should I put plastic sheeting on the ceiling, wall before applying sheetrock?” The short answer to that is no, although this practice was common in the ’70’s, 80’s. Because of issues with mold and walls rotting this practice is rarely done today. To further understand this and what is allowed now; we have to understand some classifications and definitions. See the chart below on Perm Ratings.
As you can see from the charts above a class one vapor retarder like plastic sheeting is not allowed in our climate zone (3a) to be used on the walls between the wall framing and the sheetrock. This would also apply to the ceiling. The kraft paper facing on the insulation is allowed, however on the ceiling it’s probably better to use the unfaced type. The HVAC system of modern homes have a tendency to dry out the home both during the summer and the winter. This drying action is beneficial to wall coverings and framing materials due to vapor drive through the wall. It’s ok to paint with latex paint ceilings and walls because this kind of paint still allows some vapor drive. However you should avoid vinyl wall paper and oil based paints.
The other place I find issues with is the crawlspace. Normally the paper facing on insulation should be tight to the floor. The problems arise when new pvc coated floor coverings are installed in combination with a vented crawlspace which may have borderline moisture issues due to high humidity in that space. This installation often happens during remodeling of the home. The issue is that both (paper facing and PVC coating) act as vapor retarders thus causing mold on the subfloor. So putting a vapor retarder on both sides is a mistake. In these cases sometimes an encapsulated crawlspace design (with a dehumidifier installed) is the only solution.
