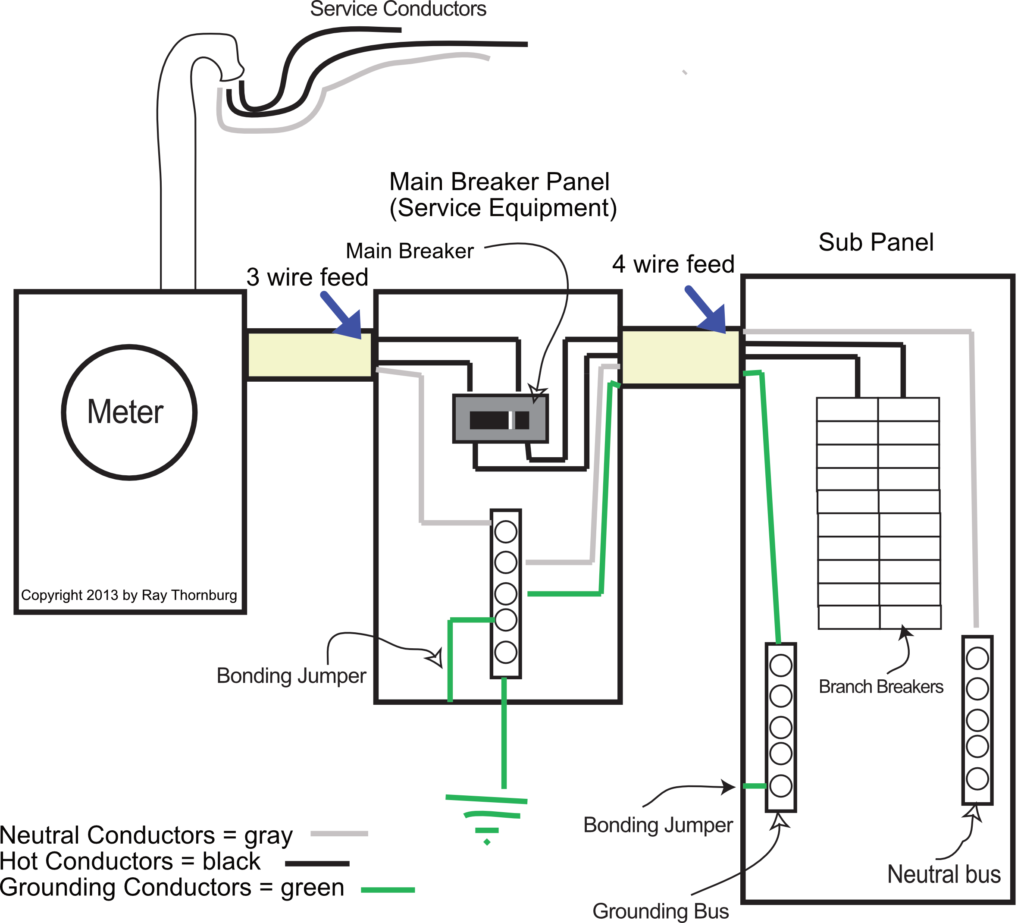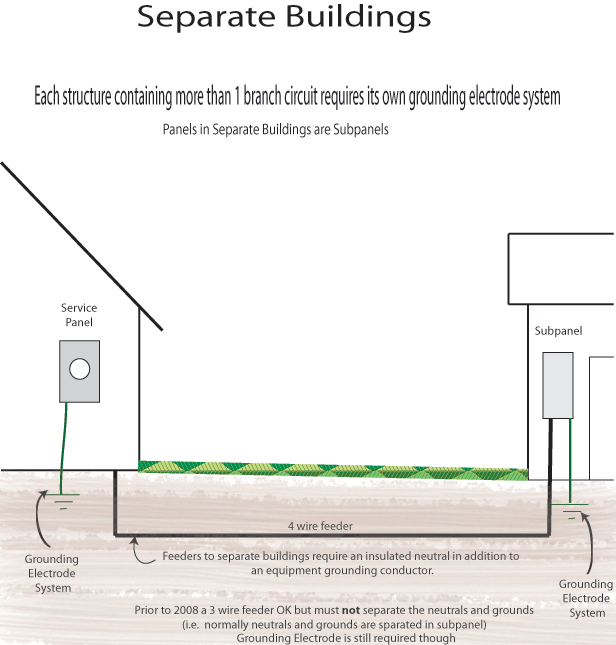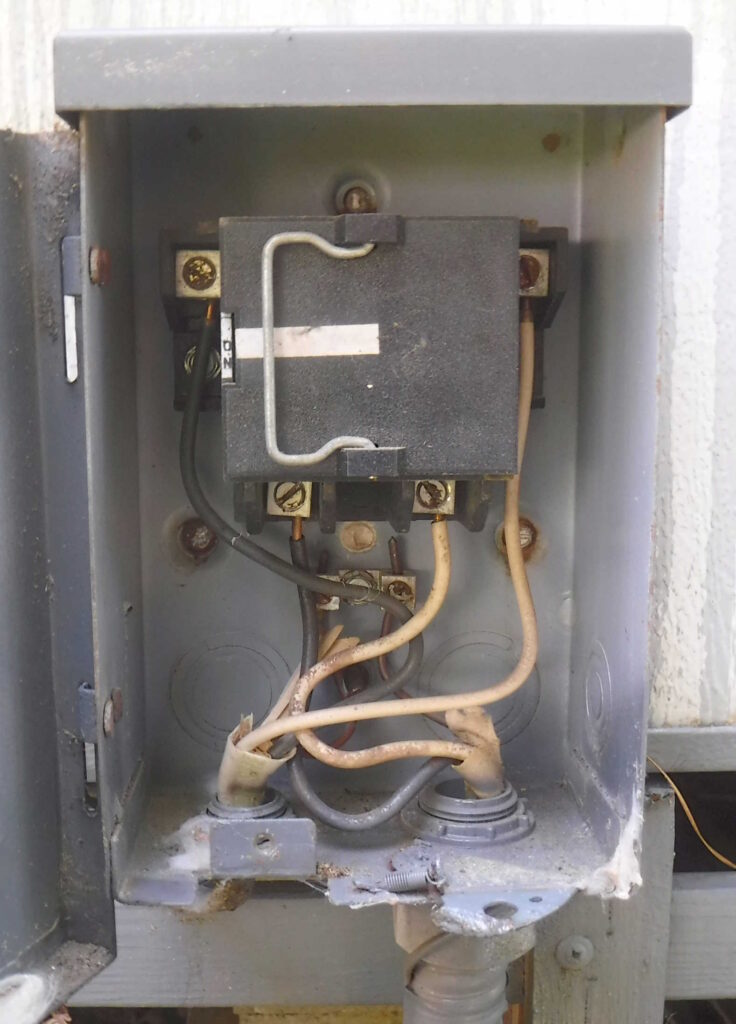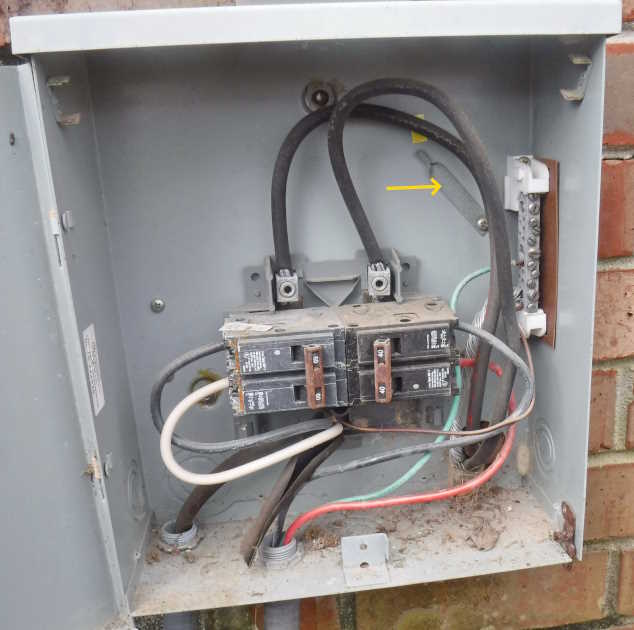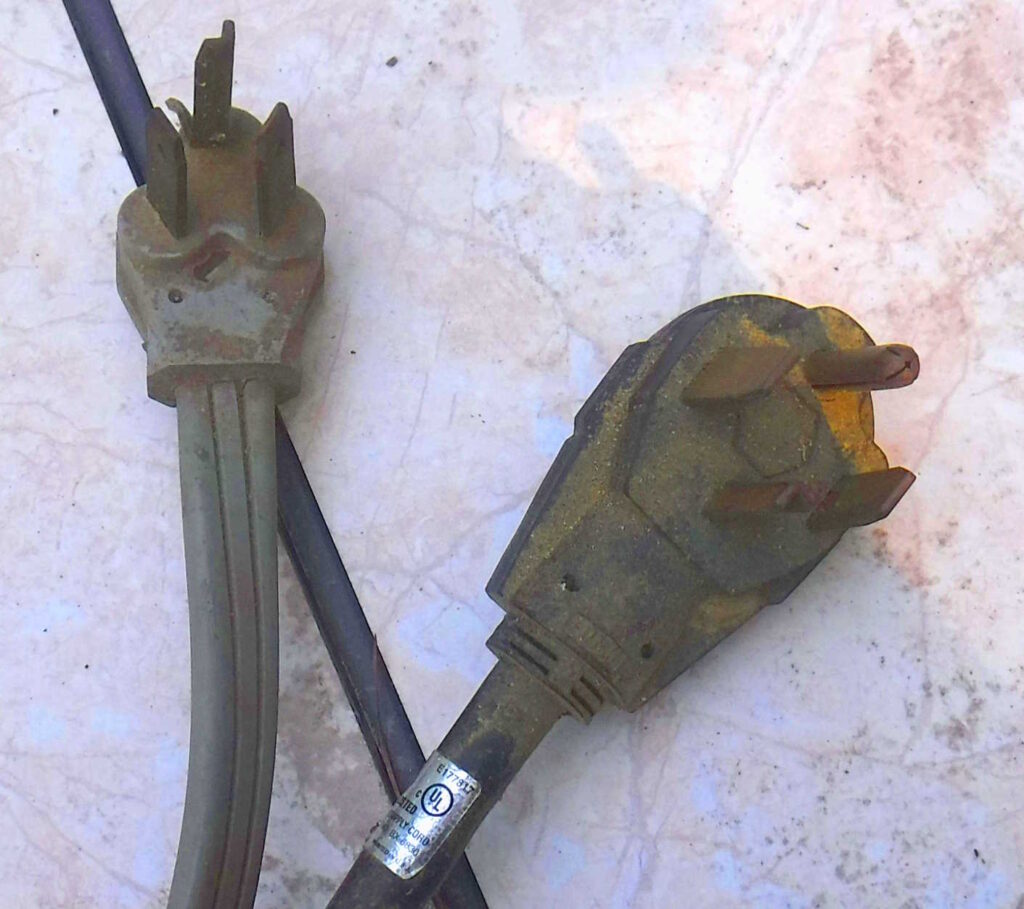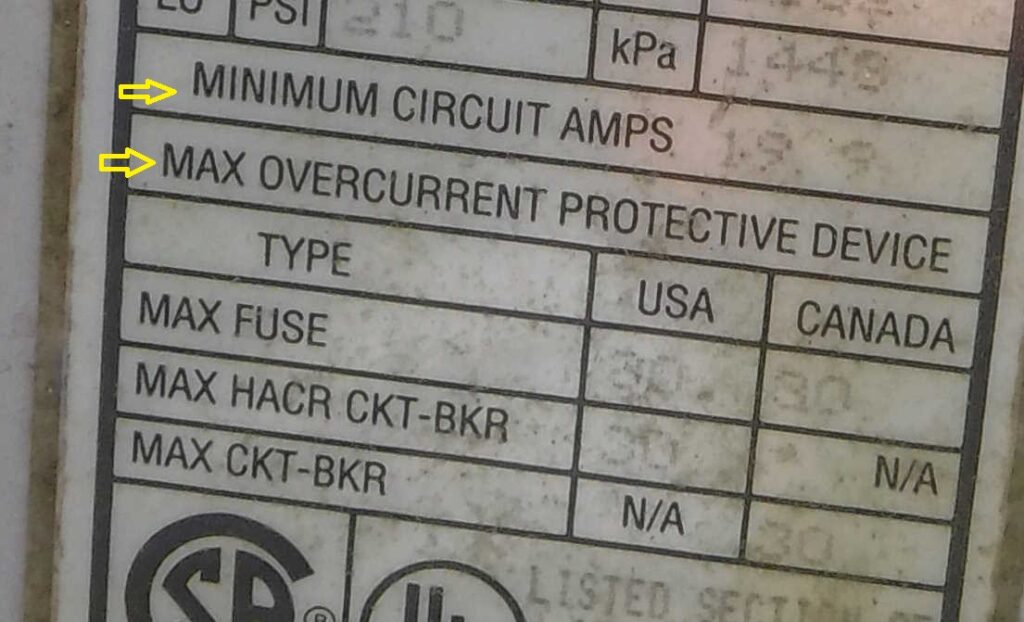The Main Panel
In the above example it shows the Main Electrical Panel and a subpanel and how it’s wired. In residential homes the first main disconnect is wired wired with a 3 conductor feeder coming from the meter. This feed is typically two insulated hot conductors and one uninsulated neutral conductor. In this panel only, the neutral and grounding conductors can be on the same bus bar. This bus bar is required to be bonded to the metal case of the panel.
This main panel can be at the meter base outside, on a pedestal separated from the house, on a pole or inside the home. On most modern homes it’s on the meter base outside and mounted to the home. On older homes it is frequently located inside the garage. As the age of the home increase it often can be found in some unusual places like storage closets for instance. This main panel can also contain the branch breakers and their circuits or have several spaces under it for several branch circuits and their breakers should extra circuits be needed in the future. On many homes this is the only electrical panel in the home. In this case the panel is often filled with branch circuits.
The Subpanel
The subpanel is required to be fed with a 4 wire feeder. Two insulated hot conductors, an insulated neutral and typically an uninsulated grounding conductor. If the grounding conductor is insulated then it’s required to be green. The important thing to remember is that in the subpanel there is a separate bus bar for the neutral conductors and a separate bus bar for the grounding conductors. Only the grounding conductors are bonded (connected) to the metal case of the subpanel. The neutrals are never to touch the metal case of this or any other panel again. That’s the job of the grounding conductors. (More on this later.) After the first main disconnect in the main panel the grounding and neutral conductors are separate systems.
An insulated neutral has always been required to feed a subpanel in the same building. So if we see a subpanel fed with a three wire feeder with an uninsulated neutral, it’s wrong. Since all the conductors in a feeder must run in the same cable sheath or conduit then replacement of the feeder to this panel may be the only option.
Commentary- Since the grounding and neutral conductors have always been required to be separated, and since a 4 wire feed is required for a subpanel the question arises. Why do we see this defect? There are several possibilities.
- An inexperienced installer forgot to buy the ground bar kit.
- On homes built after knob and tube was popular (1940’s) and before the 1962 rule requiring grounding conductors in branch circuits, there may have not been a separate grounding bus bar in the panel. So the electrician used the only bus he had.
- Service was updated and the original panel is now being used as a subpanel (without replacing the feeder).
- Unqualified or amateur workmanship.
Whatever the reason the current rules are indicated in the diagram above. The subpanel is required to be fed with a four wire feeder with an insulated neutral and the grounding and neutral conductors separated.
Subpanels in Detached Structures
As long as a detached garage is wired with only one circuit it can be wired directly from the main panel in the house. But if it has more than one circuit a disconnect and a grounding electrode system is required.
If it was built after 2008 a four wire feeder is required with the grounding and neutrals separated like any subpanel. However prior to 2008 the rules evolved quite a few times to what we have now. So prior to 2008 a three wire feeder was allowed to a detached building but a disconnect and a grounding electrode system was still required. Now we know that the methods allowed before 2008 was not optimal but nevertheless was allowed. However we find that wiring in detached buildings especially for older structures are often improperly grounded and haphazardly done. Often many other electrical defects consistent with amateur wiring practices is present. It is wise to update such structures to the new standard.
Do you want to know more about Grounding and Bonding? Go to our About Grounding and Bonding page.
The Local Disconnect
Those other panels we might see in different places are likely just the local disconnect for various appliances. All appliances need a method to disconnect it from power, if its rating is equal to or greater than 300VA or 1/8 horsepower. If the appliance has a cord with a plug then that can serve as the disconnect means as long as the outlet is close by. If the appliance is hard wired it will need a disconnect. Often this is a pull out disconnect or a switch. The disconnect must be near the equipment it serves. In some cases a lockable breaker is allowed.
While a regular single pole snap switch might be acceptable for a disconnect on a 120 volt circuit inside the home, outside 240 circuits are a different matter. For one, the boxes must be rated for exterior use and also it must disconnect both ungrounded (hot) conductors at the same time. A disconnect box like the one pictured below for an AC condenser is typical.
The 240 Volt Circuit
Because of the way electricity works a 240 volt circuit does not need a neutral. However it does need an equipment grounding conductor. So the two white wires in the picture above are hot. However, they should have been marked with black electrical tape. In the center you can see the two grounding conductors bonded to the panel case. So water heaters and condensers are examples of typical 240 volt circuits.
What would happen if in the example above it was wired with a 4 wire feeder (typically a black, a red, a white and a bare grounding conductor)? Since there is no need for it (a neutral) in a 240 volt appliance then it should just be capped off. Occasionally however we do see the neutral and grounding conductors on the same terminal bar in a disconnect. Technically this is incorrect, however if the circuit originates from the service panel it does no harm (except maybe confuse an inexperienced inspector who might call it out). If it originates from a subpanel it is incorrect.
Remember to Bond the Panel Case
In the example above this disconnect serves a package unit which has a heater and an AC condenser in one package. Therefore it has two breakers. Note however that the installers failed to bond the grounding terminal to the metal case of the disconnect box (yellow arrow). Since this box only serves one 240 volt appliance a neutral is not needed only a bare equipment grounding conductor which is clearly seen in the photo.
Four Conductor 240 Volt Circuits
Since the adaptation of the 1996 NEC a 4 wire feed has been required for Range and Dryer Circuits. The reason being is that these appliance also use 120 volts for clocks, timers etc. so a neutral would be necessary. The rules about this and the reasoning for using 3 conductors for these circuits in the past finally evolved to the current more sensible standard of a 4 wire feed.
Dryer Circuits- If you move into an older home that still has a three prong dryer outlet for example, the typical repair is to replace the cord on the appliance. On a three prong cord the center prong (what they call a neutral) is bonded to the frame of the dryer. If you’re installing a 4 prong cord to the dryer then the bare or green grounding conductor is bonded to the frame of the dryer. Most dryers have terminals for these connections so you should follow their instructions.
The Air Conditioning Circuit
The Air Conditioning Circuit could be an area of confusion for an inexperienced inspector. This is because normally the breaker is there to protect the circuit conductors so on most circuits the breaker rating cannot exceed the amp rating for the conductors. The exception to this rule would be for AC condensers. The circuit for AC condensers must match the nameplate rating listed on the appliance. An example of this rating is in the picture above. The rating of “MINIMUM CIRCUIT AMPS” indicates the rating of the conductors in this circuit. In the case of the picture above it says 19.3 so a conductor rated for 20 amps would be used. Below it it indicates a “MAX OVERCURRENT PROTECTIVE DEVICE” of 30 amps. So in this case the manufacturer requires a 30 amp breaker be used. Why is this allowed? This is allowed because the special nature of air conditioning condensers. Condensers typically have a high start up amp draw that only lasts a moment. You might have noticed this affect when turning on the air conditioning that the lights might dim for a second. So a higher rated breaker is used to prevent unnecessary tripping of the breaker. At any rate the manufacturers have calculated all this and put thermal protection on the motor. All we have to do is follow the listing instructions. This will also ensure that the warranty would not be voided due to mismatch.
While we would expect most new homes to have the right size breaker; often on an older home the old equipment is changed out to a more efficient newer model so sometimes a higher rated breaker remains. Of course the level of concern would depend on the amount of deviation. Nevertheless the nameplate rating should be followed.
Locations of the Local Disconnect
Outdoor Conductors- All outdoor conduit must have conductors rated for wet locations. So no NM conductors allowed.
- AC Condenser- Disconnect shall be located within sight of the condenser.
- Air handler or Furnace- Disconnect located within sight of the furnace or a lockable breaker or switch. Note* Auxiliary equipment like a condensate pump is allowed on this same circuit.
- Water Heater- Disconnect located within sight of the water heater or a lockable breaker used.
- Jetted Bathtubs- Flexible cord is ok. Must be plugged into a GFI outlet facing the opening and within 12″ of the access panel under the tub. Note* This regulation as evolved or has been clarified over time. In past years a disconnect was required in sight of the motor.
- Hot Tubs- Yes a disconnect is required at a hot tub at least 5 foot away and within sight of the edge of the hot tub (water). It’s found in section 680.12 of the 2008 NEC. There is another citation in 680.41 of the 2008 NEC that people get confused about which is talking about an emergency shut down switch which is not the same thing as the local disconnect. 680.41 does not apply to residential homes. So a local disconnect is required no less than 5 foot from the edge of the tub. I might add that a GFI protected outlet is required no less than 6 foot and no more than 20 foot from the edge of the hot tub. Find this in 680.22.2 or 680.22.3.
Flexible Cords- Lots of appliances can use the flexible ford for the disconnect. The cord must be listed for that use. No NM cable is allowed however. In the kitchen an appliance can be plugged into an outlet in the adjoining cabinet space.
- Garbage Disposer- Use a flexible cord plugged into an outlet under the sink. NM cable is not allowed to be wired directly to disposer.
- Dishwashers– Can be plugged into an outlet in the adjoining cabinet space using a flexible cord. Note* #1 The dishwasher and the Garbage disposer can be on the same circuit as long as their rating does not exceed the rating for the branch circuit. This is possible because the dishwasher is not considered a continuous load under the rules as the timers prevent it from running for more than 3 hours. Note #2 If the dishwasher and the disposer are on the same circuit as a receptacle or light then the name plate rating of the fixed in place equipment cannot be more than 50% of the branch circuit rating. So 10 amps total for a 20 amp circuit. Consider that the average disposer is between 5-8 amps and the average dishwasher is between 4-8 amps. The concern here is it would be easy violate this rule if the disposal for instance was updated to a higher amperage model at a later date. Note #3 Also these two appliance can share a circuit if it’s part of a correctly wired multi-wire circuit. Reference NEC 2008,2014 210.23, 210.23 (A)(2).
- Oven- Oven can be plugged into the outlet provided a drawer is able to be removed to allow access.
- Fridge- The fridge can be plugged in the outlet provided for it as long as the outlet is accessible. Yes you can just pull the fridge out.
- Built in Microwaves- Built in microwaves need their own circuit. They can be plugged into an outlet in the cabinet space above or adjacent to the unit.
- Hot Tubs- If the hot tub is designed and has a flexible cord as part of its design then that cord can be the local disconnect. The cord cannot be longer than 15 feet and it must be plugged into an GFI protected outlet.
Unit Switch- For a corded appliance a unit switch can be used as a disconnect as long as it disconnects all ungrounded (hot) conductors and is clearly labeled on and off.
Low Amperage Appliances- For appliance that use less than 300 VA (That’s 300 divided by the voltage. For instance 300/120 = 2.5 amps) the circuit breaker at the panel is good enough for the disconnect. Note* that the built in appliance like the dishwasher is not allowed on the counter top small appliance branch circuits.
References- 2011 NEC, 2014 NEC, 2017 NEC, paraphrased from various sections.

